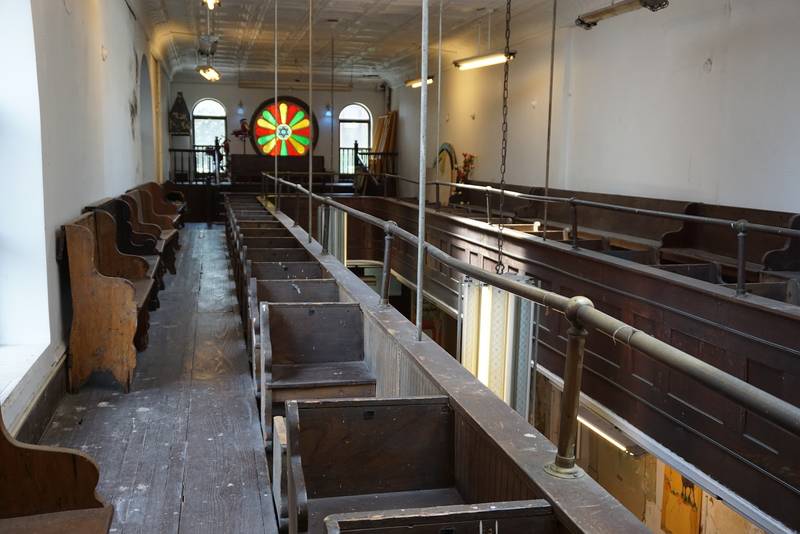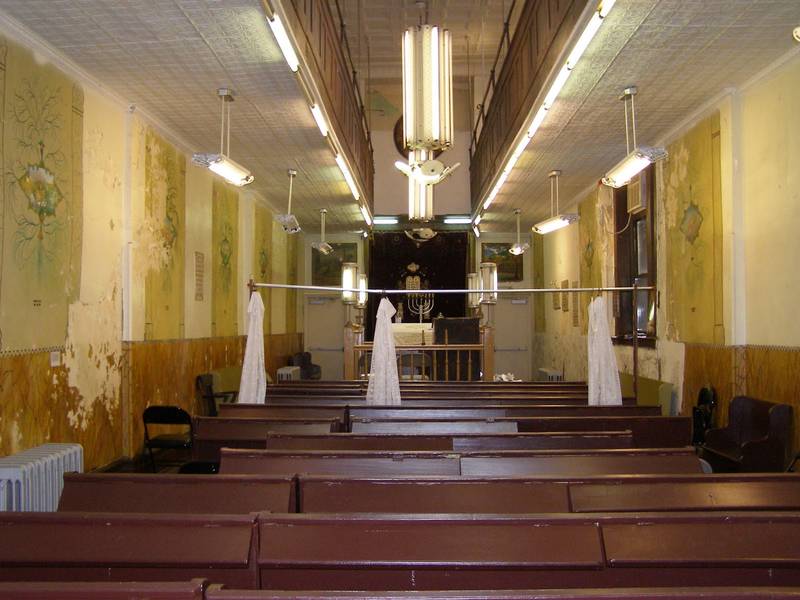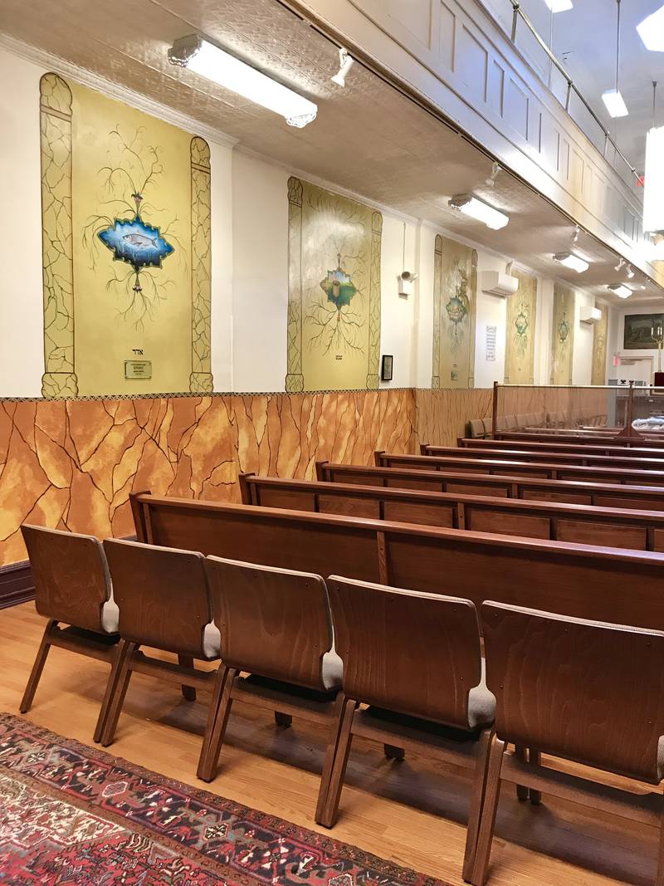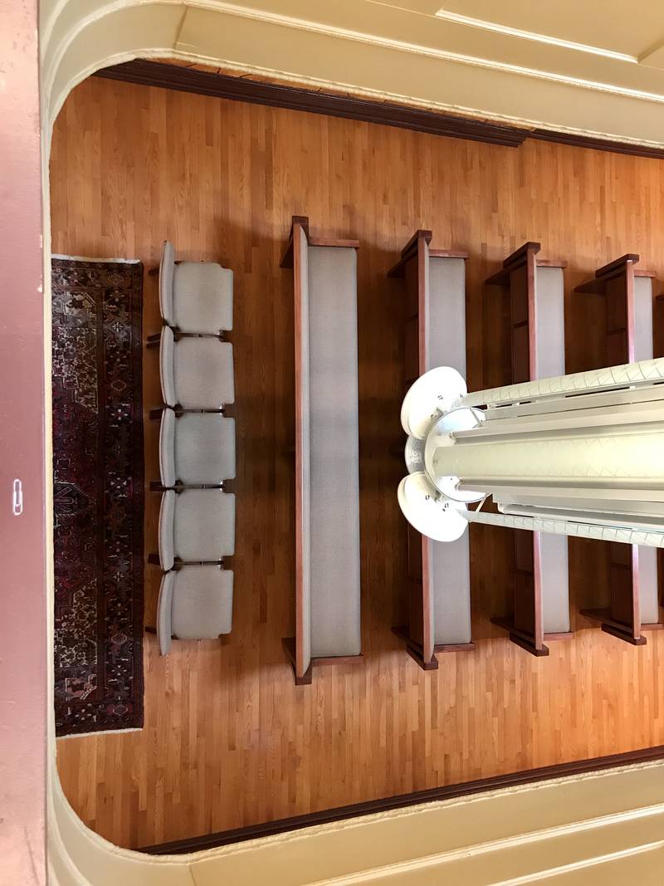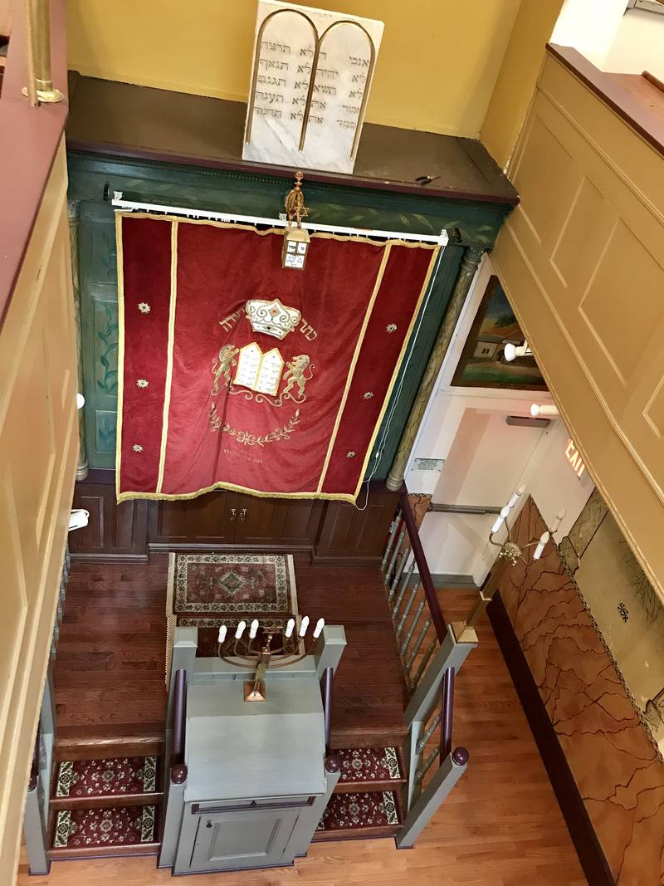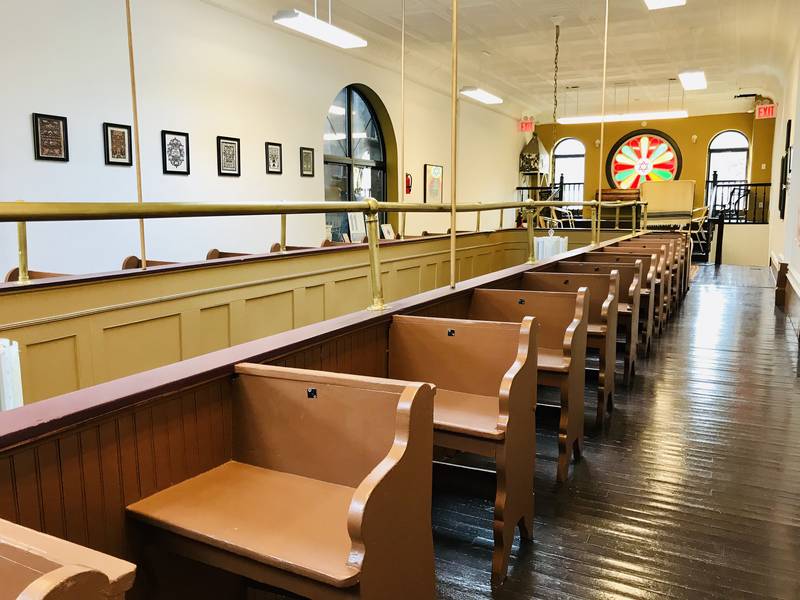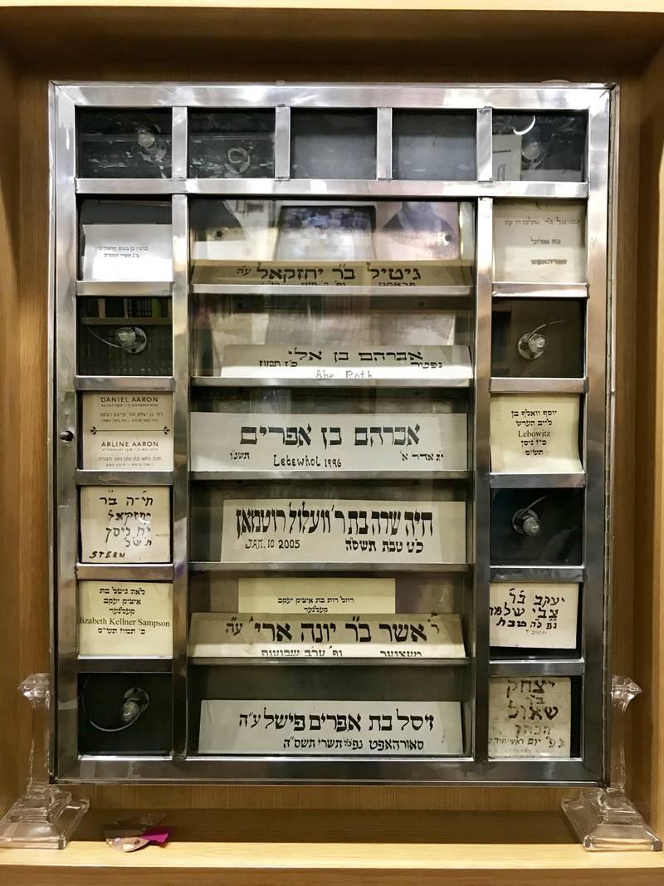The Before & After in Photos
Our Shul: BEFORE & AFTER in PHOTOS
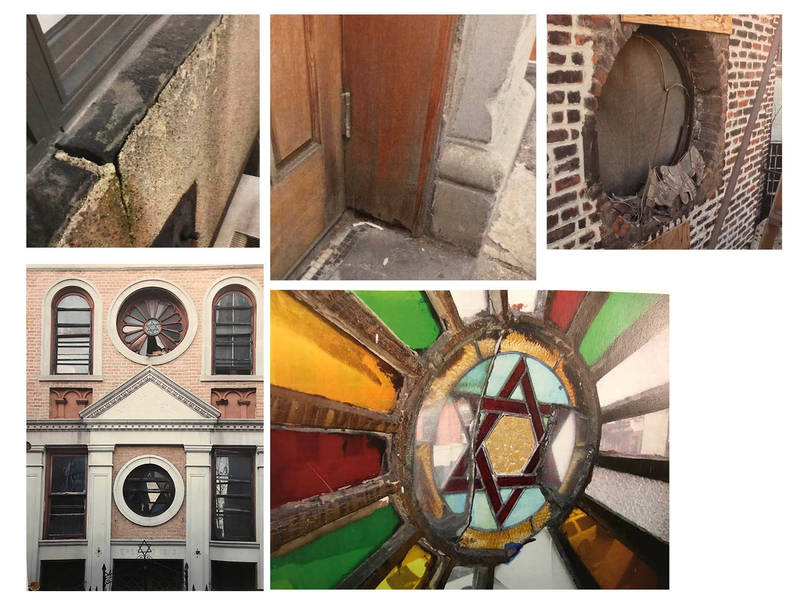
The shul required extensive work on both the interior and the exterior. The renovation took place over a couple of years and was completed in 2019. The plan was to preserve many of the historic elements of the shul but incorporate a few modern conveniences as well.
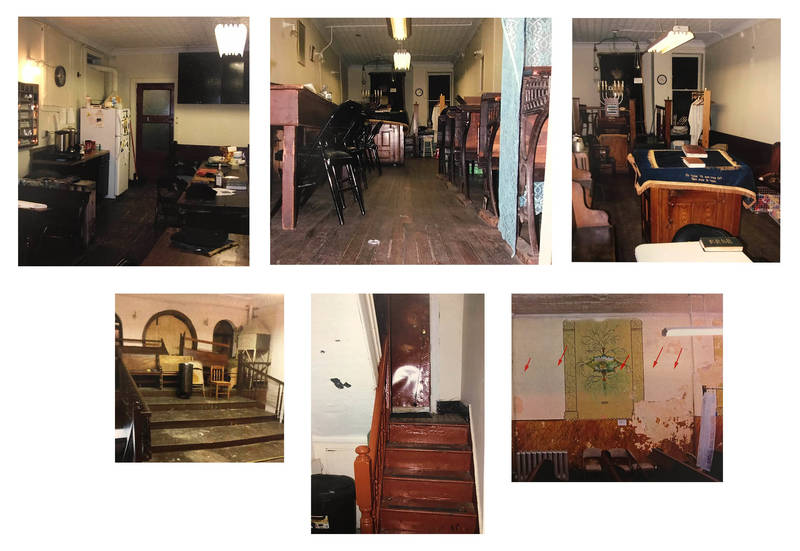
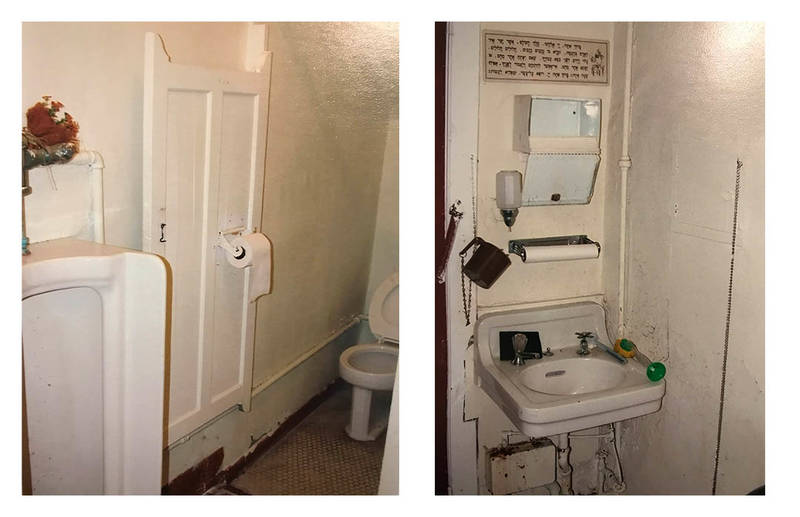
Another perspective on the history of our shul can be found in Sam Gruber's blog.
The After
Our beautifully restored stained glass, visible from both the street and from the balcony of the shul.
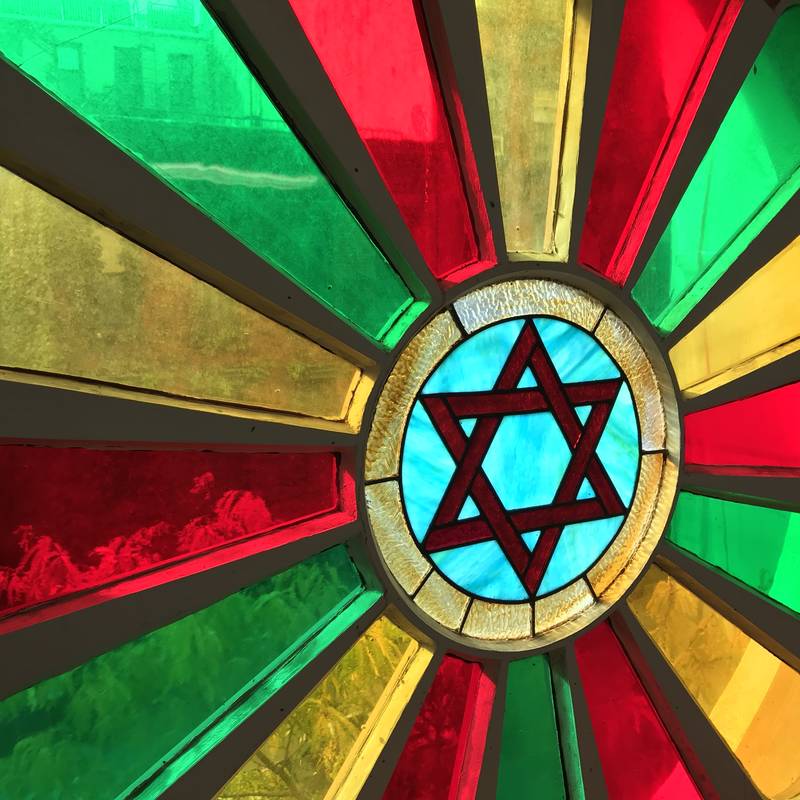
The beautiful mazalot, each representing one of the zodiac signs, and trompe l'oeil marble walls were restored to their original design and line both walls of the sanctuary.
The benches are new and much more comfortable than the original wood, very shallow pews. The wood floor is newly laid.
The trunk and its tallit continue to tell the story of this 107-year-old landsmannschaft shul.
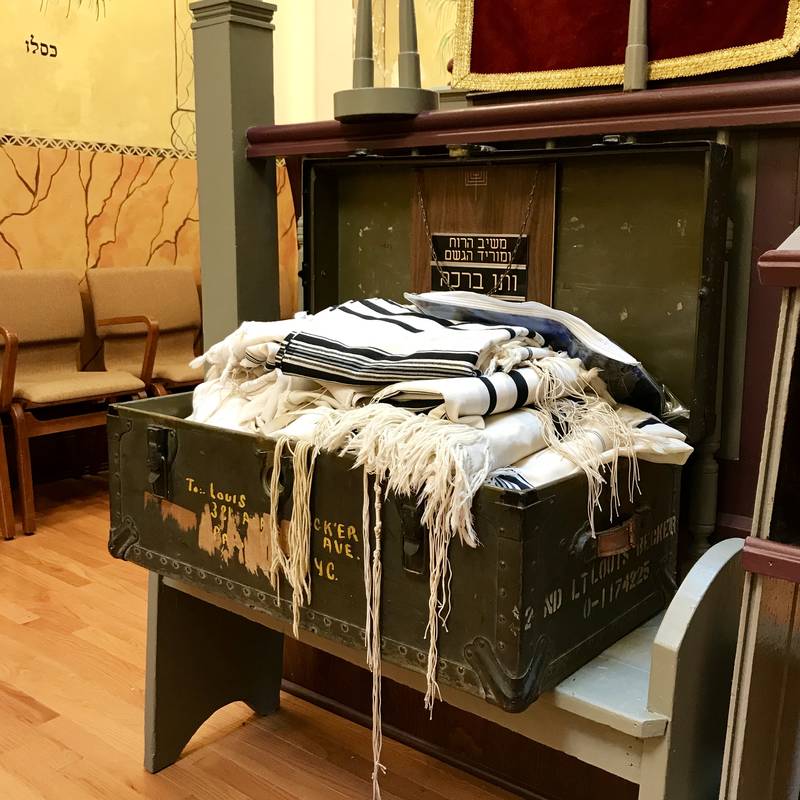
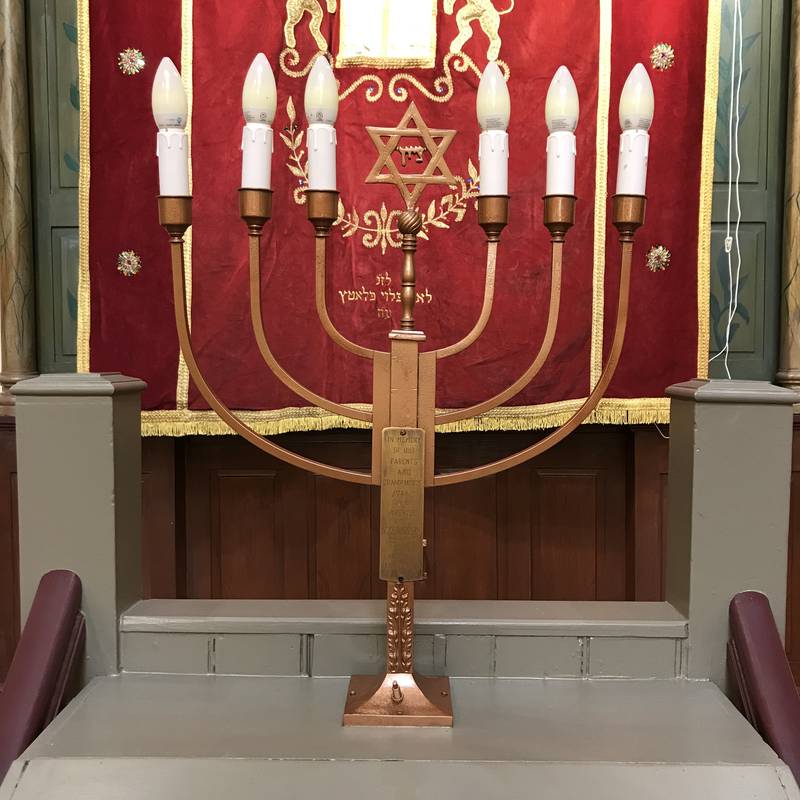
An aerial view of our bima, located in the center of our sanctuary.
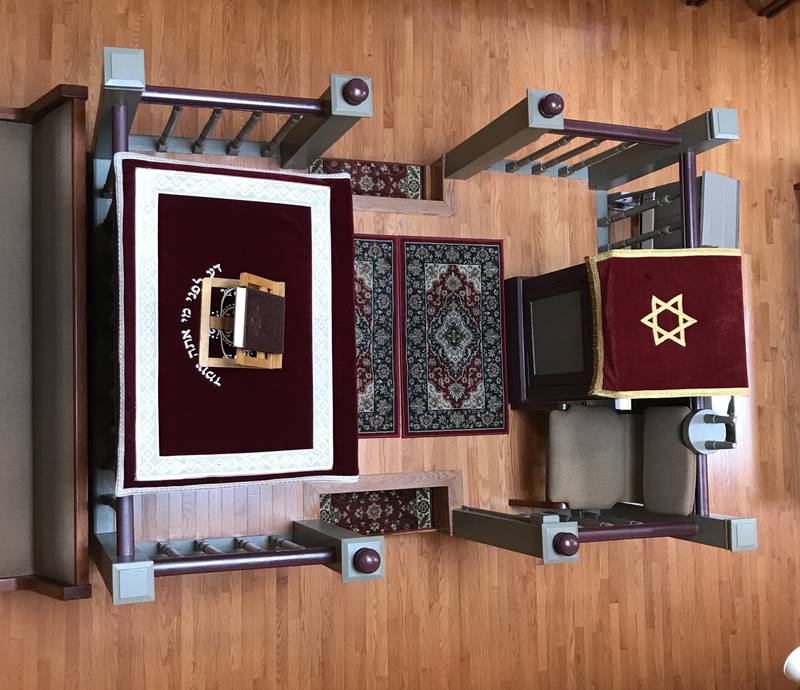
A view from above of where our torahs reside. This is located in the rear of the building and the front of our sanctuary.
The newly painted balcony, with the front of the building and its restored stained glass in the rear of the photo.
This is an original yarzheit vessel built by a congregant in the air-conditioner business. The small door slides open and members of the shul would place their yahrzeit candles inside to burn--in theory a safer approach than just leaving them out in the open over their 24 hour burn period. It is located upstairs in our balcony.
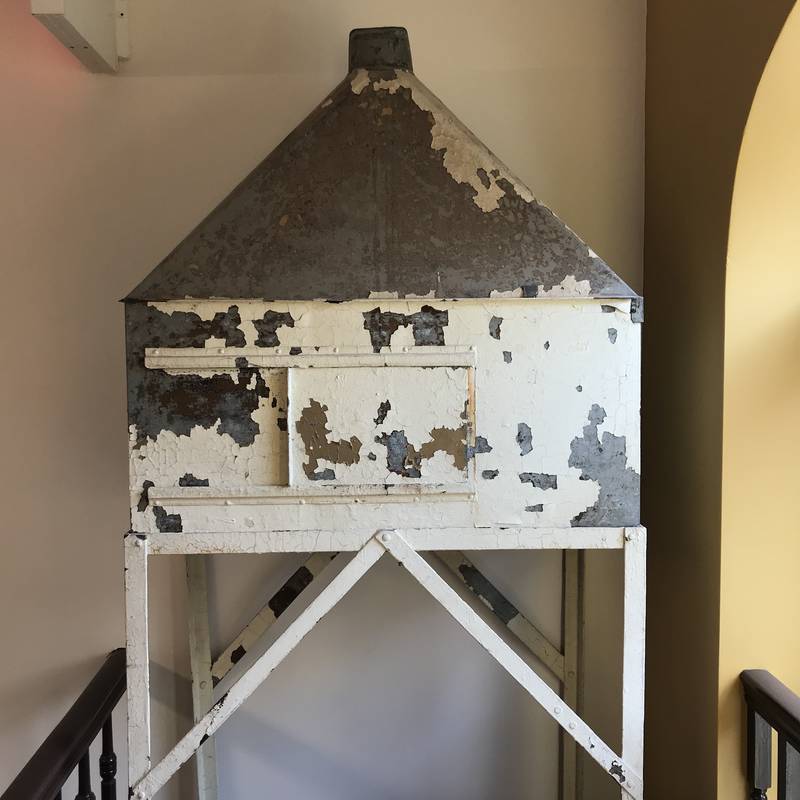
These are the deceased ancestors of shul members memorialized in a lovely memorial grid. It is located downstairs in our beit midrash. This is the last Shul feature in need of restoration.
Alta Indelman, Architect
Vincenzo Aiso, Contractor
Sun, November 2 2025
11 Cheshvan 5786
This week's Torah portion is Parshat Vayera
| Shabbat, Nov 8 |
Candle Lighting
| Friday, Nov 7, 4:28pm |
Havdalah
| Motzei Shabbat, Nov 8, 5:27pm |
Shabbat Mevarchim
| Shabbat, Nov 15 |
ZOOM Archive
Click HERE to go to our YouTube Channel to view or review any of our ZOOM classes, including our current series on Israeli Military History, taught by David Deutsch.
StantonKIDS
RESOURCE HUB
Follow on Social Media
Daily Zmanim
| Alot Hashachar | 6:05am |
| Earliest Tallit | 6:36am |
| Netz (Sunrise) | 7:27am |
| Latest Shema | 10:03am |
| Zman Tefillah | 10:55am |
| Chatzot (Midday) | 12:39pm |
| Mincha Gedola | 1:05pm |
| Mincha Ketana | 3:41pm |
| Plag HaMincha | 4:46pm |
| Shkiah (Sunset) | 5:51pm |
| Tzeit Hakochavim | 6:33pm |
| More >> | |
180 Stanton Street, New York, NY 10002
Mailing Address: P.O. Box 1008, New York, NY 10002
Privacy Settings | Privacy Policy | Member Terms
©2025 All rights reserved. Find out more about ShulCloud

